Windows are a critical element of the dwelling envelope providing function as well as form. With a passive solar design emphasis, window placement, size, glazing and function (ventilation?) are important considerations. The materials used and their source, fabrication and product performance criteria are also considerations. Windows are expensive particularly in the high end market and they tend to be the first target of cost cutting when it comes time to sharpen the pencil.
We still regret the choice we made with our first house so we decided that we would place a premium on windows with this project. Successful engagement in a project like this requires curiosity and a desire to become fully informed about all things pertaining to the project, including windows and doors. Detail like this can be boring but illuminating at the same time. Like sentence diagramming but discovering dangling participals or vice versa, depending on your spatial reasoning. Sister Slaughter must still be disappointed; Mon still doesn't know I received a D in 8th grade English.
During the design phase we decided to use Loewen as the product of choice. They received the most awards for quality and was recommended by our architect. http://www.loewen.com/home.nsf/index Loewen's environmental stewardship also appealed to our values; Loewen was the first major North American window and door manufacturer to receive FSC chain of custody certification. Knowing where something came from and under what circumstances is important to us.
FSC is the Forest Stewardship Council, an independent, 3rd party non-profit organization that promotes principles for sustainable forest management. Here is a link that provides detail on their 10 principles and 57 criteria for forest management. http://www.fscus.org/standards_criteria/ Our decision to go with Loewen allowed the architect to incorporate Loewen's window and door specifications and sizing into the drawings so rough opening measurements and exact locations are shown in the drawings.
Casement windows are the most energy efficient operable windows and they were our choice from an aesthetic view as well. Loewen provides the highest quality windows available using Douglas fir wood, stainless steel hinges and extruded aluminum clad exterior with advanced Kynar coating (fluoropolymer resin). Loewen's craftsmanship is superb. These are really good windows and they cost beau coup bucks!
All the windows facing south will not have the low e coating that reduces light pass-through so we can optimize solar gain in cold months. The concrete floor functions as a heat-sink which means it captures the heat from the light pass-through and stores it. The captured heat slowly dissipates throughout the day, helping to provide warmth. All the windows facing east, north and west have low e glazing to reduce solar gain in the warm months.
A better understanding of what is meant by "passive solar" will be helpful in appreciating some of these small but important window features. In broad terms, passive solar for this project means that during the cold months when the sun is low in the sky, sun light is able to pass through the windows to the heat-sink to later dissipate heat through the day. During the warm months, the leaf canopy of the deciduous trees and the roof overhang provide shade from the sun to minimize heat gain. We'll tell you about our living roof later!
So, the dwelling must be oriented to true south to take advantage of this solar benefit. In our case, the tree canopy in the summer was a factor as well as window placement and roof overhang. Sigi spent a fair amount of time working these design elements, calculating the optimum location and footprint orientation.
Its the job of the builder and surveyor to plot the location and orientation on the ground from the drawings. Later, we'll talk more about ventilation, light and window view considerations in regard to window placement. Another item on our agenda is the selection of stone for the fireplace. Windows and doors and the fireplace stone selections need to be made now so the project's progress will not be delayed. We are working with multiple time schedules and sequences so planning is key.
Wednesday, December 30, 2009
Subscribe to:
Post Comments (Atom)



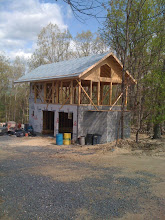

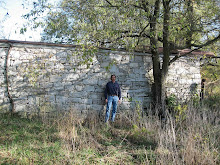
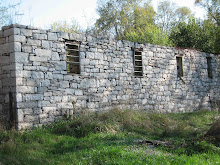





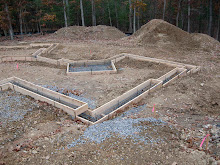

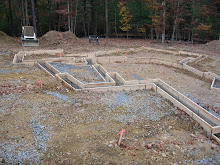
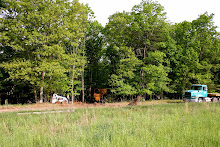
















No comments:
Post a Comment