Now that the lot has been cleared and graded it is ready to be surveyed so all the dimensions and angles of the structure's footprint are to scale and oriented per the specifications of the plan. The footings are the base upon which the foundation rests so precision in this step is important. Normally, poured concrete is the material of choice for footings in traditional construction methods but our footings are dry rubble.
Concrete is expensive and has a high energy component due to the electricity needed to generate the high temperatures used in processing limestone into Portland cement, a key ingredient of concrete. Believe it or not, concrete production accounts for 5% of the world's CO2 emissions. Here is a link to an interesting and informative article about concrete that references the construction of the replacement bridge in Minneapolis MN for the one that suddenly and catastrophically collapsed in 2007.
http://www.nytimes.com/2009/03/31/science/earth/31conc.html
We chose to go with the architect's recommendation of using dry rubble footings. She had experience with dry rubble footings and is a proponent of reintroducing this old but green construction technique and John, our builder, was open to the idea and went with it. Here is a link that explains dry rubble footings.
http;//www.buildnaturally.com/EDucate/Articles/RubbleTrench.htm
You will see as we progress through this project that many decisions were made in the planning phase but there will be more to come, with most involving some degree of a sustainability trade off if our experience to date tells us anything. We had numerous conversations with the architect about sustainability and how to find balance amid the conflict of interest that invariably arises. The most common conflict is cost vs. benefit. Benefit comes in degrees from green, to greener, to greenest.
Cost is a straight forward concept for most people to understand but less so in the context of time. In financial matters it comes down to rate of return, compounding etc. When you incorporate architecture, utility and all the intangibles associated with a sustainable dwelling, you have a lot more factors to consider than simple math. Sustainable dwellings that function efficiently yields the best possible value, over time in addition to being a nice place to live and healthy for you..
In contrast, residential home ownership in the US is on average less than 5 years in duration and the construction industry has not lost sight of this fact notwithstanding building codes and inspections. Materials, workmanship and sustainability have been lagging for so long that its absence is the norm. We believe the cost of energy and water will progress to the point where efficiency will drive everything. It has been predicted by some that today's McMansions will be tomorrows eco slums; another housing disaster waiting to happen or the possible retrofit of the century. Okay, back to our project.
After the footings were excavated, filled and compacted, the builder constructed wood forms above the footings to hold the poured concrete used to make bond beams that outline the footprint of the structure. This concrete framework will carry the walls and structural components of the dwelling while providing boundaries for the concrete slab or floor to be poured at a later date.
Because the structure spans a good length of grade change, numerous elevations are needed to keep the structure level. On the back end of the footprint facing west, concrete block is used to provide a frame to hold the back fill used to occupy the void created by the elevation changes used to flatten grade slope. The structure, wanting to be level and our desire to keep interior elevations to a minimum added complexity to the structure.
The specifications for the bond beams, due to load, span and footing design, require considerable steel reinforcing. John was meticulous in making sure the required rebar sizes were used and set properly to accept the concrete pour. Our plans called for heavier (stronger rebar) to be used to maintain structural integrity for the long term.
Next, the surveyor provided the exact measurements and precise locations for the block to be laid for the foundation. The use of a chalk line that is held firmly and snapped leaving a neat chalk line is used by the bricklayer as a guide to lay the block. My brothers and I learned the trade of bricklaying from our father (he wanted us to lean a trade, always to be assured of having a means to earn a living) so the significance of the terms plumb, level and straight didn't go unnoticed in my observation of the finished masonry presented by Dave the mason with participation by John our builder (a bricklayer by trade).
Sunday, December 27, 2009
Subscribe to:
Post Comments (Atom)



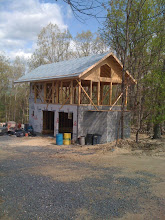

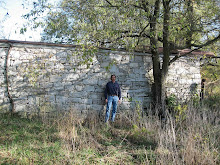
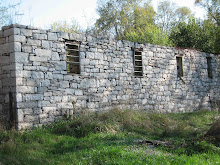





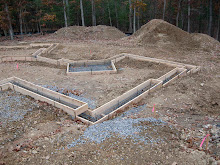

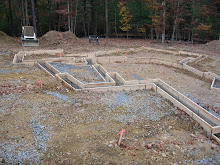
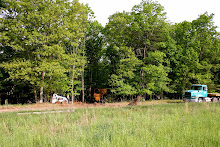
















Good idea of survey footings and foundation .
ReplyDeleterebar reinforcement