Now that the foundation has been very carefully set, we are ready to proceed with the next step in the process, framing. Simultaneously, decisions are being made on the window and door selection according to the specifications laid out in the plans by the architect.
There are a myriad of decisions that goes into this one aspect of the project. Window type, hardware, finish, glazing, solar heat gain coefficient, insulation (R value), screening, materials, trim and the workmanship that puts it all together. Then overlay this with light, ventilation, view, color, maintenance, accessibility, needed window treatments (blinds, drapery, etc.) and interior design i.e. wall space for furniture and art work. Put it all together and you end up with a complicated process.
Windows and doors can be expensive because they play such a big role in the thermal envelope of the structure. Because of its importance to an energy efficient, passive solar design, we decided early on to go with what most experts consider the leader in quality and performance in windows and doors, Loewen (www.loewen.com).
The windows and doors must be selected and ordered in time for them to be manufactured, shipped and delivered for installation when framing is completed. The framing will have all the rough openings ready to accept the windows and doors for installation. The window and door order is long and detailed with hundreds of line items requiring cross checking and verification to the plans. Fortunately, our architect included Loewen specific specifications and dimensions in the schedule included in the plans.
Sunday, May 2, 2010
Subscribe to:
Post Comments (Atom)



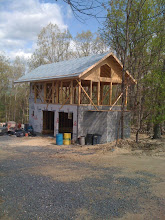

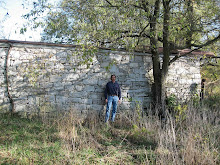
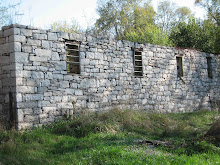





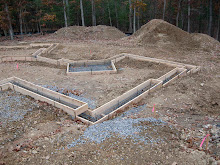

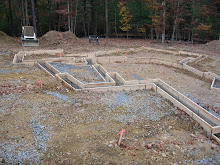
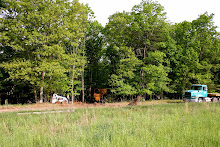
















No comments:
Post a Comment